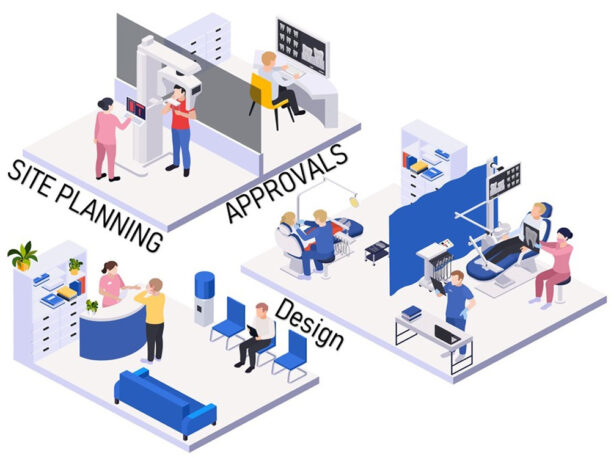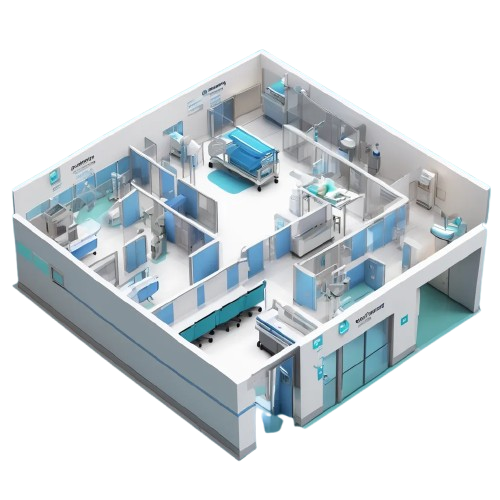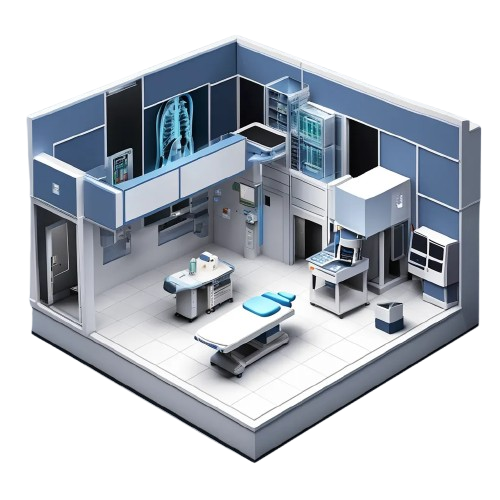- +918146726672
- JST HEALTH CARE, HEAD OFFICE – AMREEK NAGAR, SULTANPUR ROAD, KAPURTHALA, PUNJAB INDIA
Complete Documentation and Approval procedure by expert Medical Physicists.
Department Design and Construction as per AERB Guidelines.
Our unique designer with thousands of icons allows to
create illustrations by yourself.



